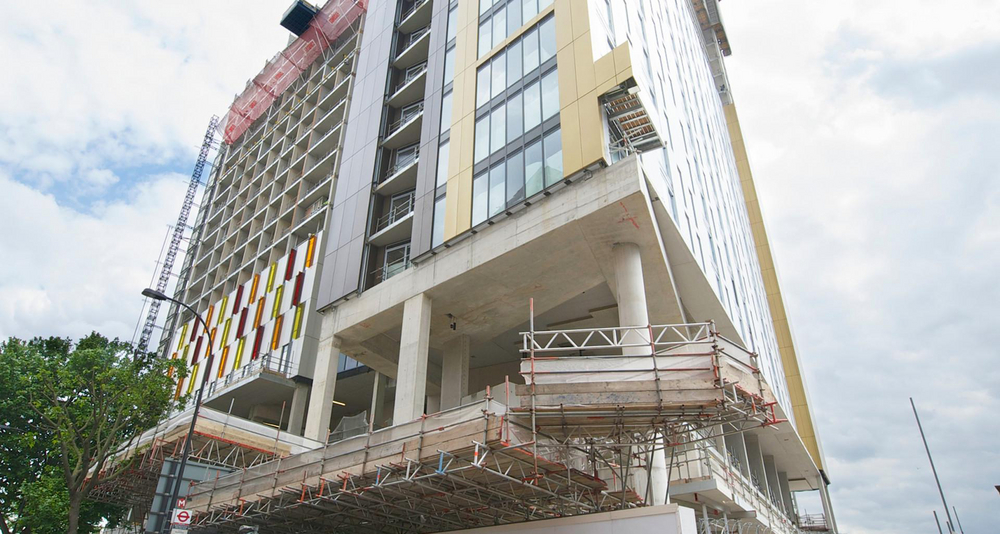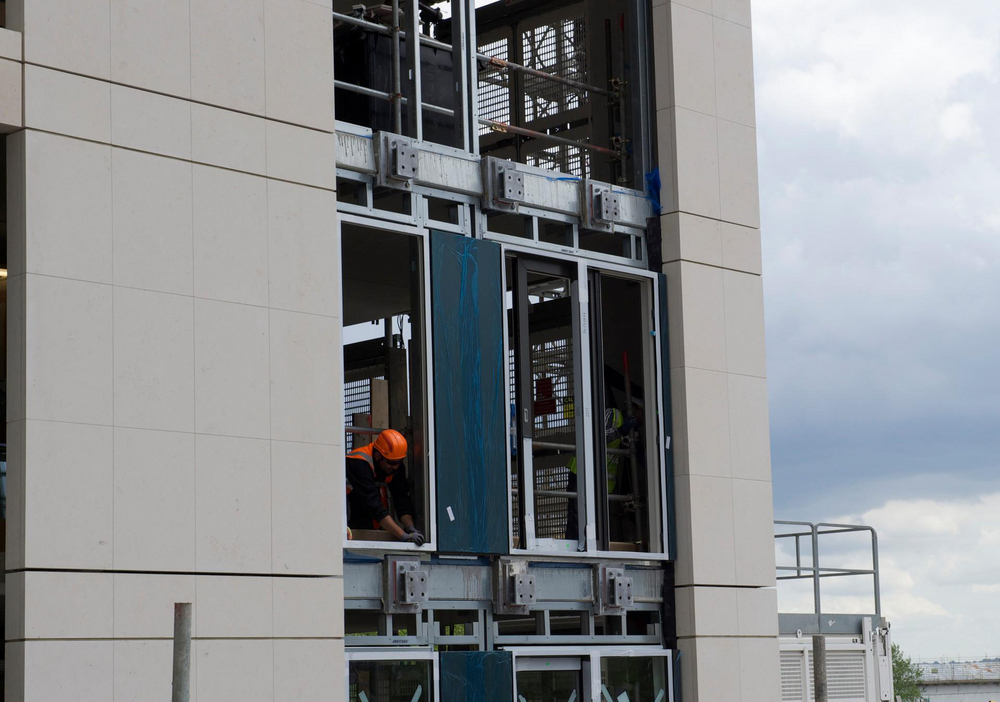ELEPHANT ROAD
Key facts & challenges
- Summary
- Elephant Road is part of the regeneration of Elephant & Castle - one of the largest regeneration projects in the UK
- Sector
- Multi Residential
- Project Value
- £200m
- Client
- Delancey/ Oakmayne
- Contractor
- Laing O'Rourke
- Subcontractor
- Deepdale Solutions (external cladding) Astins (internal drylining)
- Location
- London SE1
- Country
- UK
- Installation Description
- "Our role in this project was to manufacture the exterior panels in our factory for fast and easy installation on site. We chose GTEC Weather Defence over CP board because it's much easier to handle in the factory - we don't need power tools, just a Stanley knife. And it's much lighter for the installation phase which is good from a manual handling point of view."
- Installation
- This site had changed ownership and had been contentious for many years. The main challenges at the installation phase included: - site constraints: three towers on a 1 acre site under construction simultaneously - meet a very tight timescale of 20 months - incorporate part unitised construction into the curtain walling - meet all of the performance criteria for thermal performance, fire protection, acoustics, sustainability ambitions and visual appearance.
- Quote from
- Jon Hathaway, Production Manager Deepdale Solutions
- Impact
- “We are incredibly proud to be part of the regeneration of Elephant and Castle. Working with Delancey and Oakmayne from the early design stages we have used industry-leading offsite construction techniques that have allowed us to reach this milestone in record time. We look forward to taking the project to its final stages and progressing to handover in summer 2016 – providing Southwark residents and students with quality places to live".
- Quote from
- Ray O’Rourke, Chairman
Project description
Elephant Road is part of the regeneration of Elephant and Castle - one of the largest regeneration projects in the UK. This phase is a mixed-use development across three buildings which are physically linked by a podium structure. The podium structure contains a Sainsbury’s supermarket, cinema, three retail units, three restaurants and cinema alongside basement car parking.
The three towers comprise:
Northern Building: 18 storey tower for student accommodation
Western Building: 23 storey tower for apartments
Southern Building: 14 storey tower for apartments
Siniat was appointed by the external facade contractor, Deepdale Solutions, to provide external sheathing board, whilst Astins appointed Siniat to provide the internal drylining package.
























